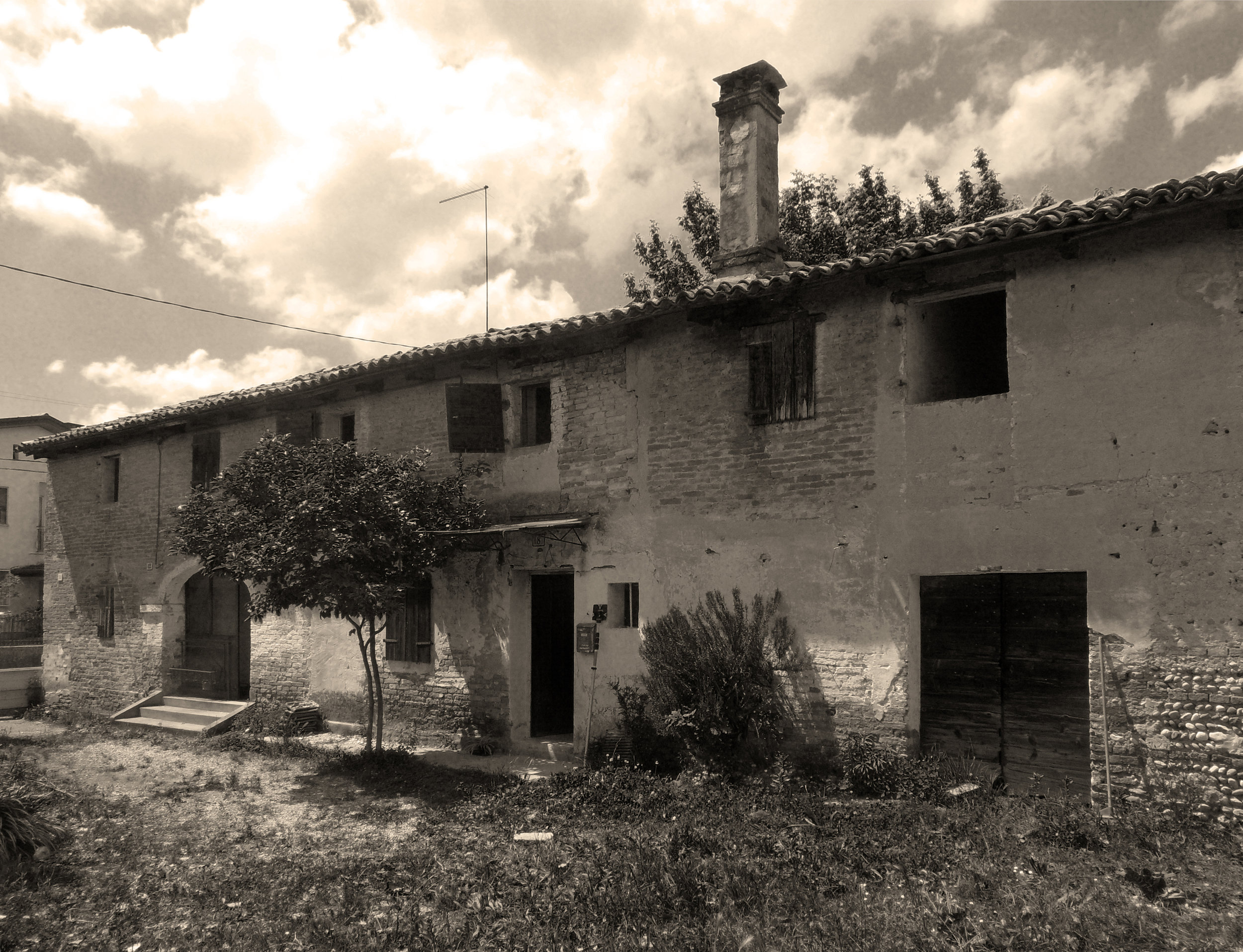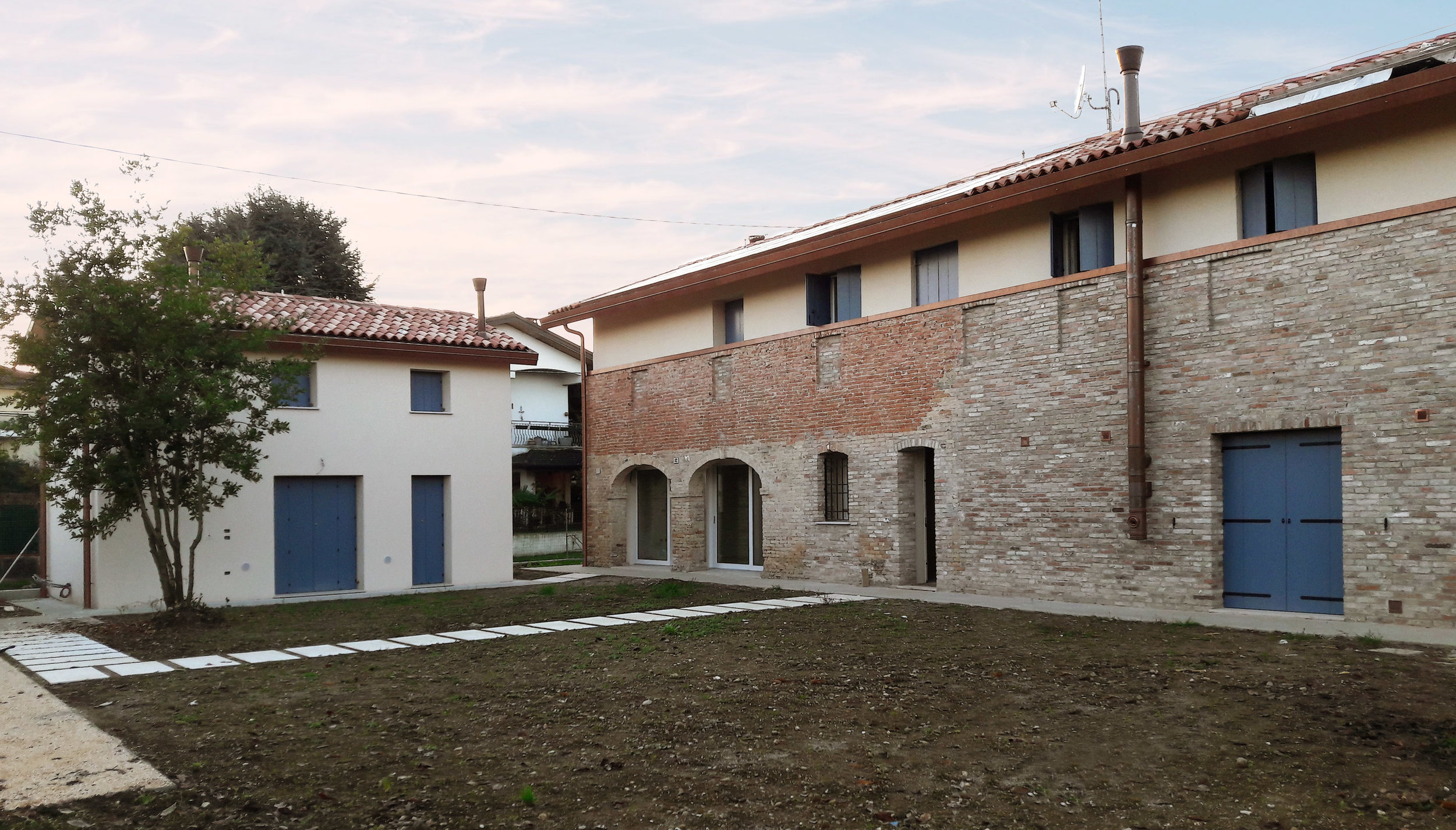House L & A
The building was probably built around 1842, based on the historical documents; it had a plan composed by two paired rectangles and was 6.20 meters high. It was composed of three distinguished properties, most likely a consequence of various interventions throughout the years.
That is why the project idea is to renovate the building adding a volume, but at the same time protecting the historical architectural elements.
Due to the old age of the building and its state of neglect, the choice of strictly conservative restoration was not possible, therefore it was necessary to demolish the inner part of the rural house, preserving mostly of the outer envelope, maintaining the exposed brick walls and the original openings.
The raising of the building’s height is widely recognisable on the fronts: in fact, where the ancient walls stop, only the inner structure elevates from them, coated with well-distinguished materials.
Location
Italy - Treviso
Client
Private
Dimensional data
1.000 mq – lot area
360 mq – built surface area
Timeline
2015 design process
2016 - 2017 completed



Planimetria
Pianta piano terra
Pianta piano primo
Prospetto sud -
stato di fatto
Prospetto sud -
stato di progetto
Sezioni


