Villa Alba Chiara
The villa is located in a luxury residential area just outside Irapuato city centre, Mexico; the neighbourhood is renowned for its Golf club.
The building area is strongly sloping and opens to a wide valley below. The slope is a key element for the project and builds the villa itself. The parking space and the main entrance are facing the street, sited in the upper limit of the lot. Next to the entrance, there are the stairs and the elevator, from hear it is possible to reach the upper floor: an open space “glass room” to admire the surrounding panorama.
The intermediate floor hosts three bedrooms, each one with ensuite bathroom and large walk-in wardrobe. On the garden level, there is the living area with kitchen, living room and guest’s room. The outside deck can be either an extension of the living room or a relaxing area. Parallel to the open-air hydro massage bathtub, is a water line that leads to the heart of the private garden.
Location
Mexico - City of Irapuato
Client
private
Dimensional data
480 mq lot area
280 mq built surface area
Timeline
2015 design process
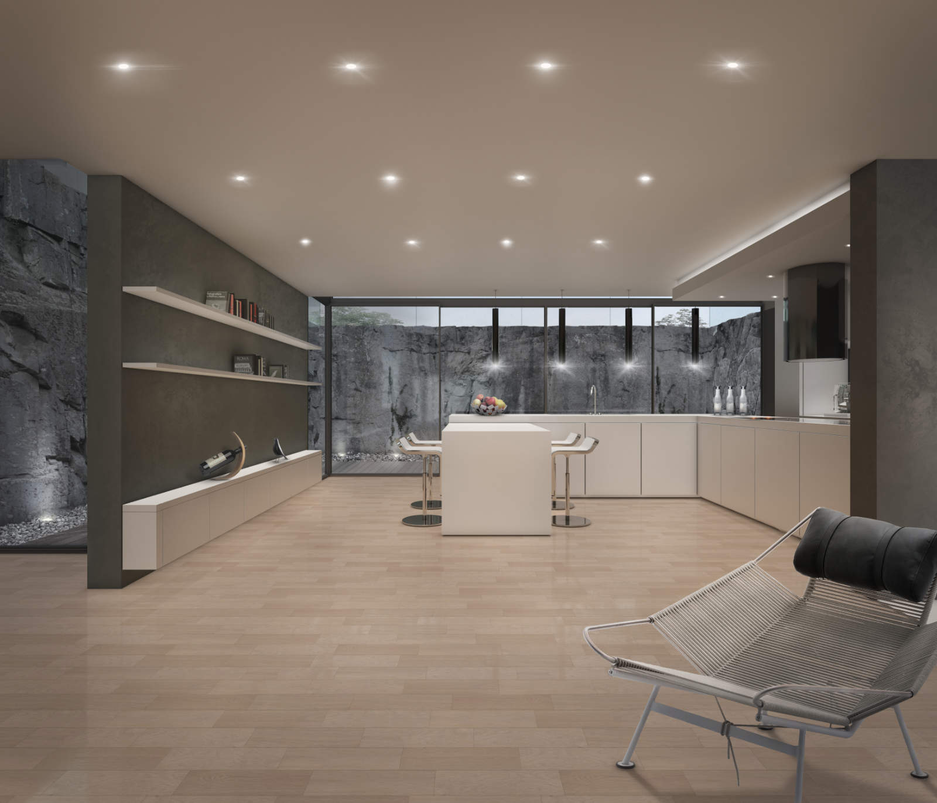
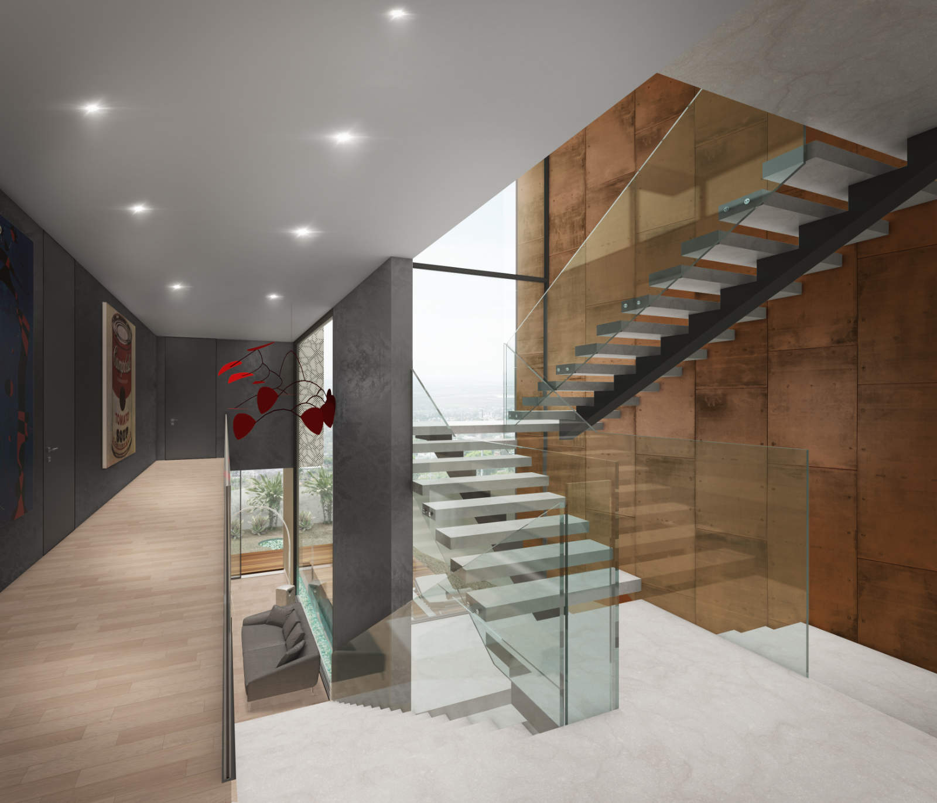
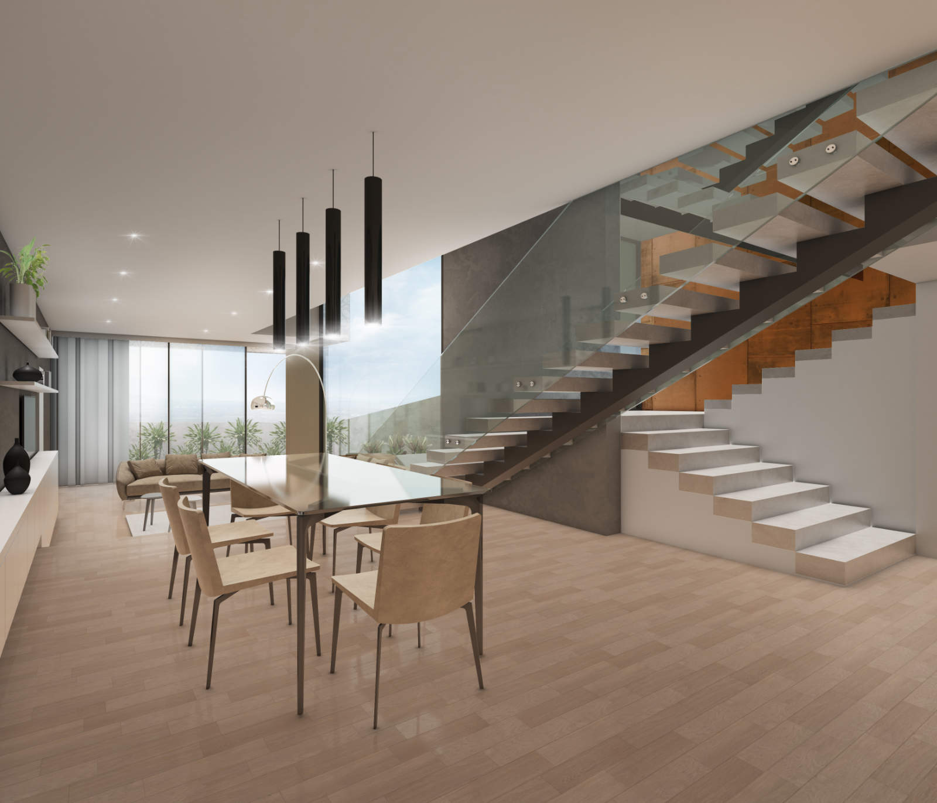
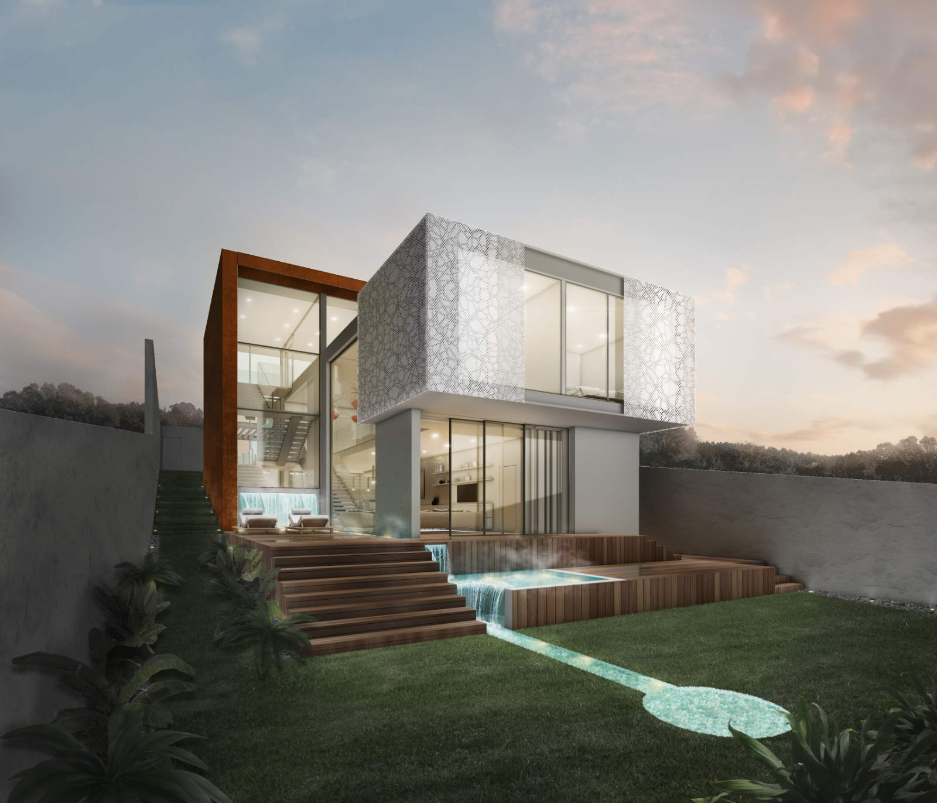
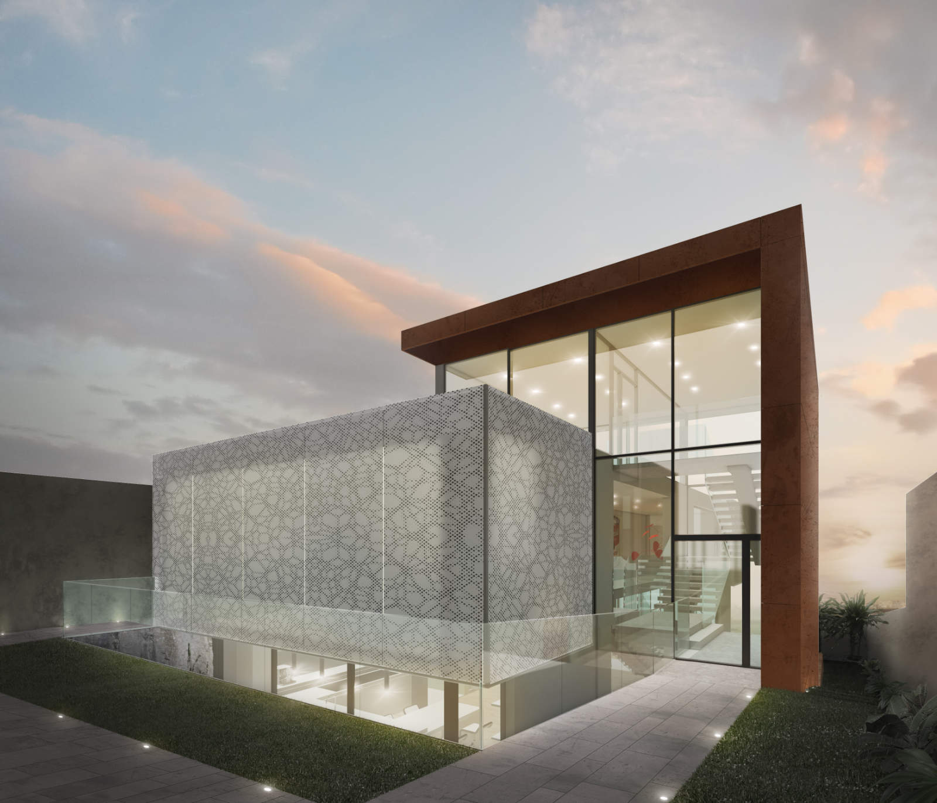
Level -1
Ground Level
Roof level
Sections

