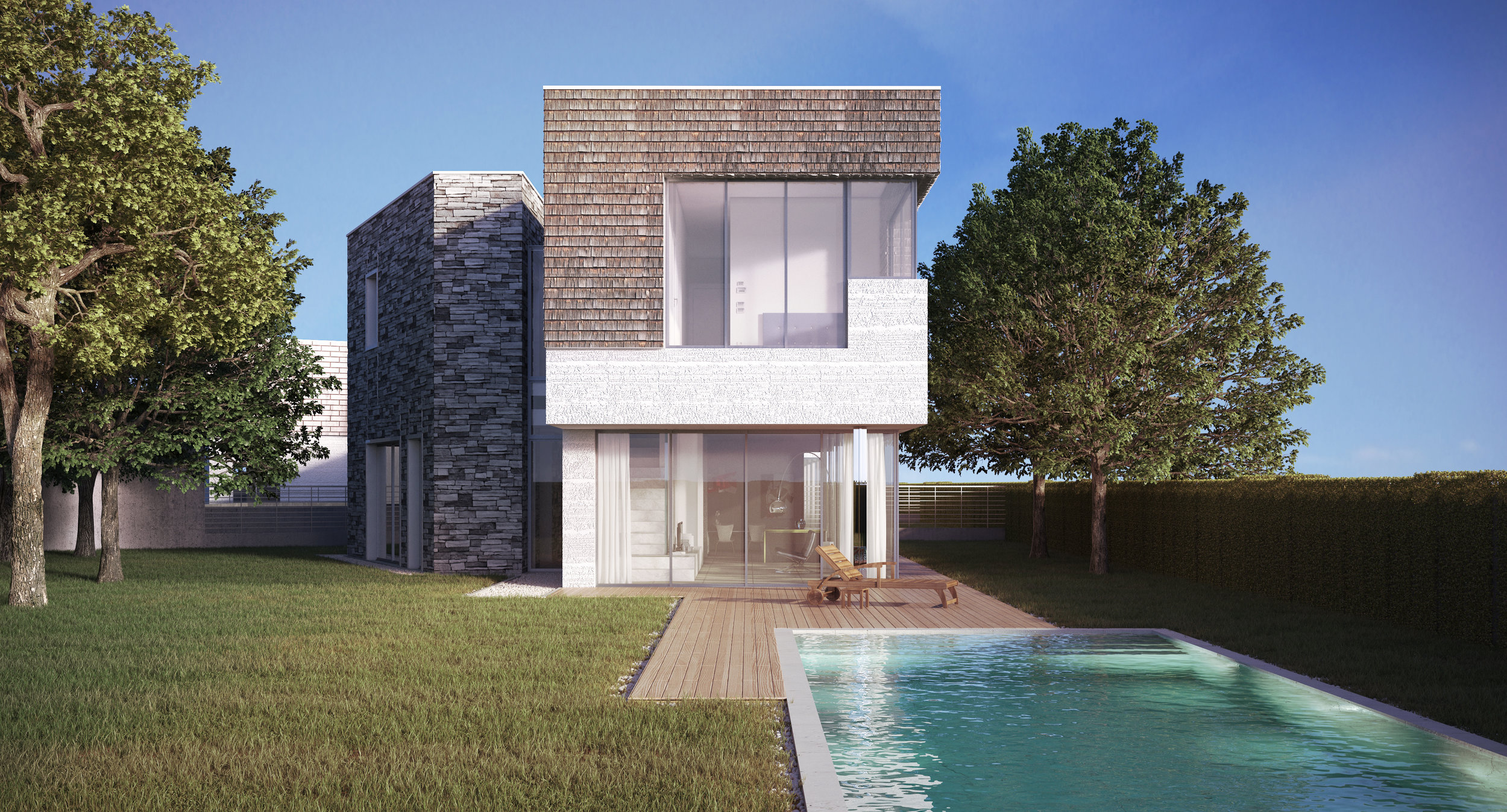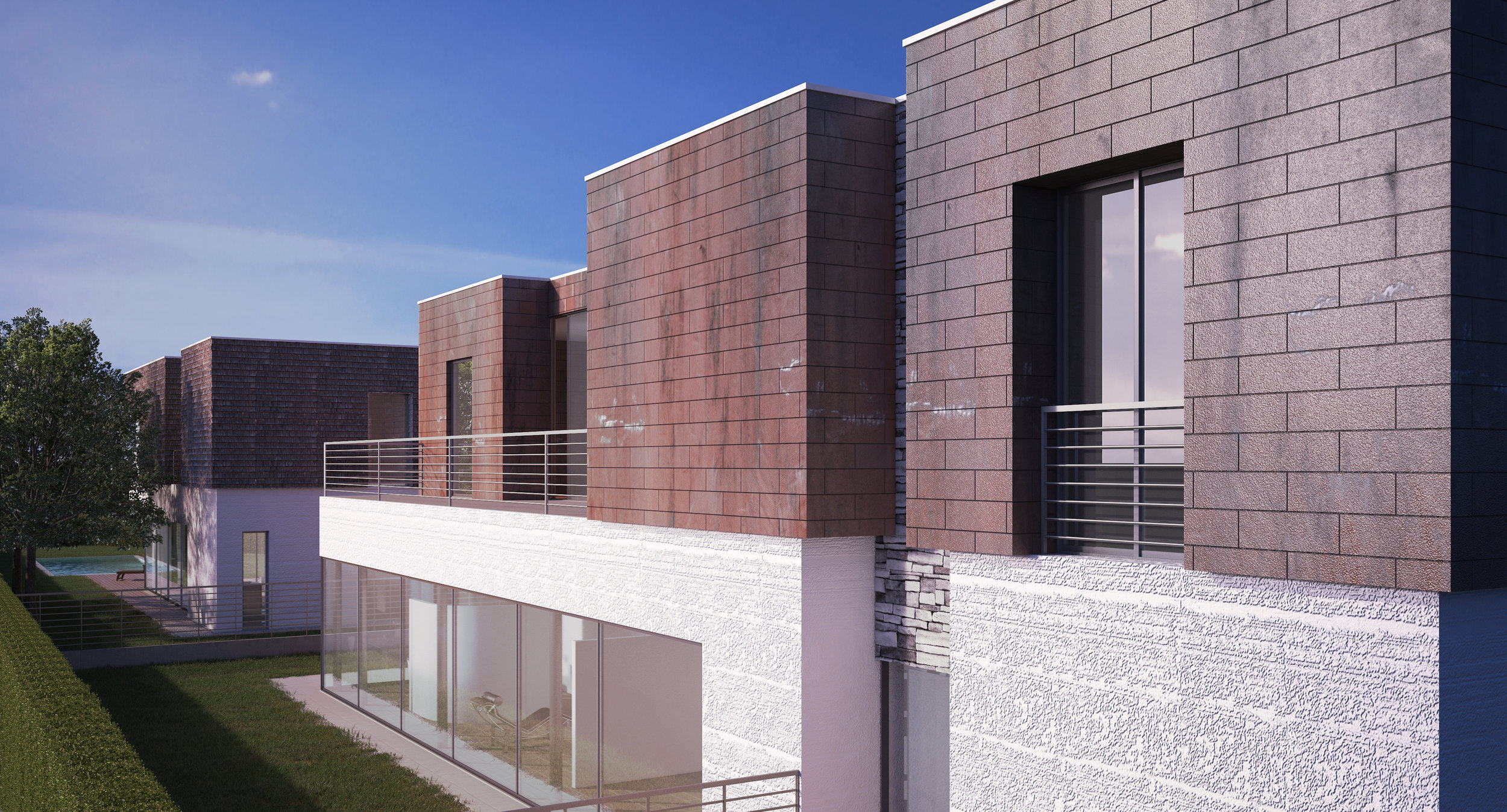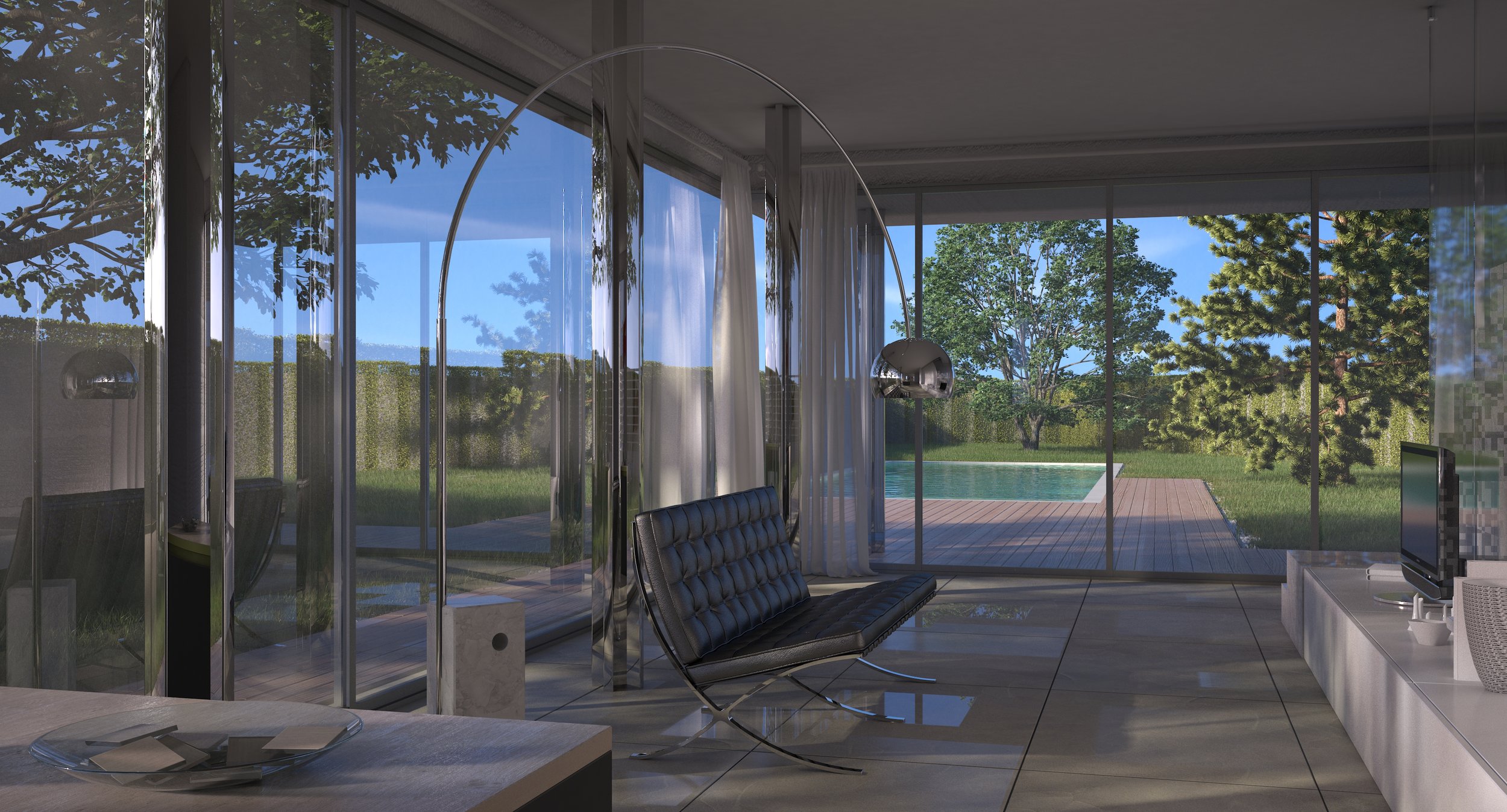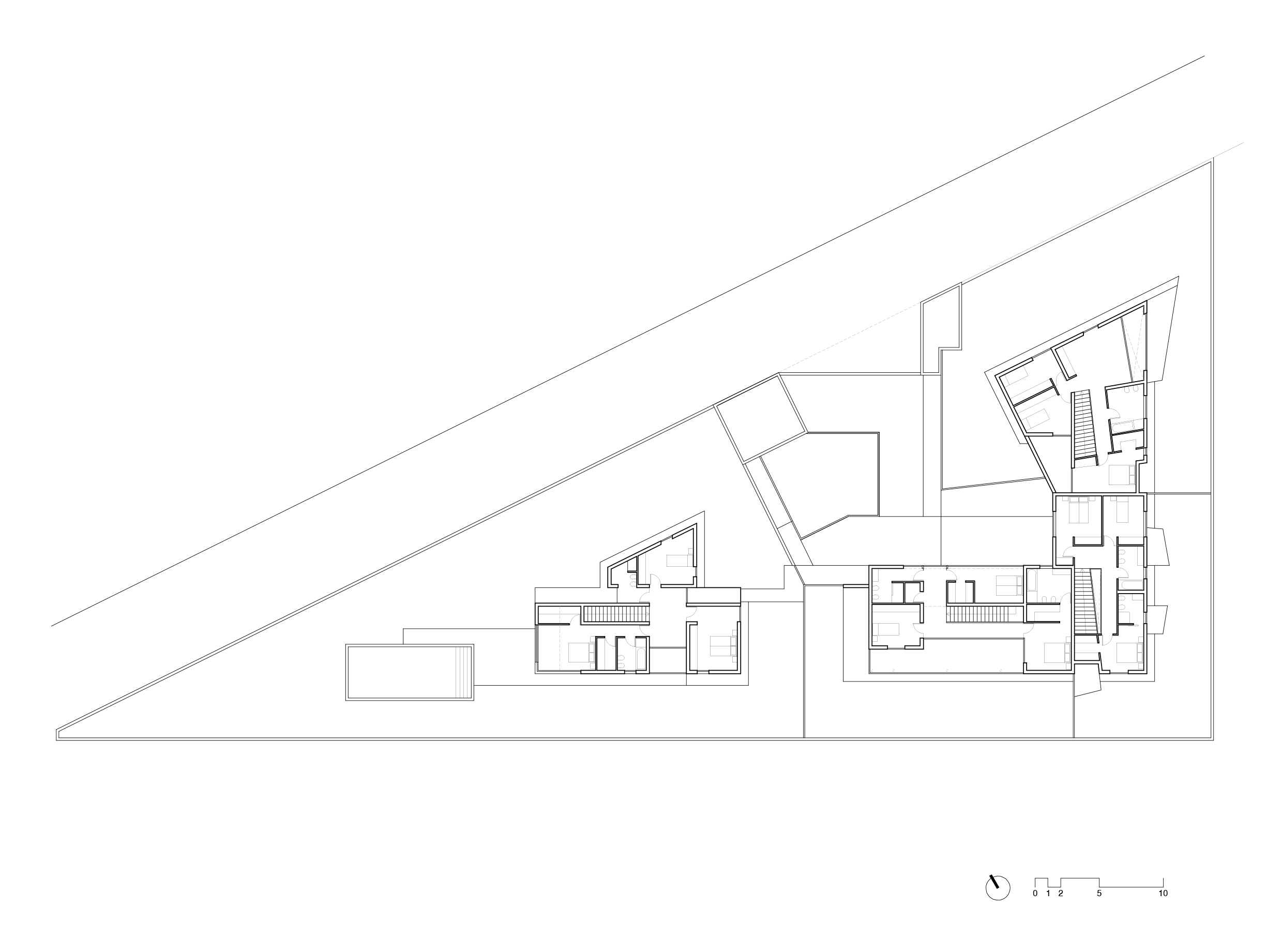Residential complex
The building area has a triangular shape and it is 3 meters higher than the adjacent street. The intention of the project is to build two structures: the first one is a single house, placed in the south-west portion of the lot, together with a swimming pool; the second one is a three-family house with an “L” shape plan, to optimise the figure of the parcel.
Both buildings develop on two levels and they have a walking entrance and a car entrance. In fact, every property owns a double car park and a storage room on the basement floor, directly connected to the house.
Innovative technologies are employed for the construction: the structural parts are made of x-lam (cross laminated timber panels) and eco-friendly materials to guarantee the maximum energy efficiency and a low environmental impact.
Location
Italy - Torri di Quartesolo
Collaborators
AK studio s.r.l.
Client
Private
Dimensional data
2.200 mq lot area
1.600 mq built surface area
Timeline
2013 design process




Level 0
Level +1
Sections


